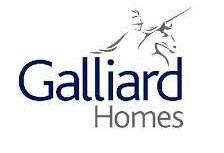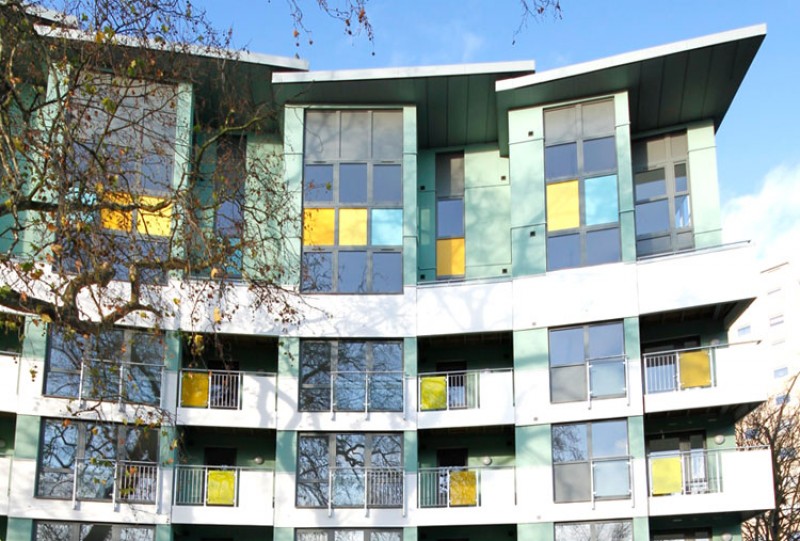Case Studies
Clapham One
Description:
Clapham One provides south west London with an award winning library, a leisure centre, a new family health centre and high quality residential homes in a landmark building.
Scope of works:
Our scope of works included drylining to partitions, party walls, wall linings and M/F ceilings within 69 dwellings and also laying of floor screed, installing drylining and suspended lay-in ceilings to the health centre.
Location: Clapham, London
Date of completion: 2012
Contract value: £1.75m
Main contractor: United House

King’s Cross Argent R4 & R5 buildings
Description:
As part of the largest urban redevelopment area in Europe, R4 and R5 provide 270 high specification apartments. The project involved the setting out and installation of Metsec steel framing system and sheathing board, interior drylining partitions and wall linings, M/F ceiling systems to units and Armstrong demountable suspended ceilings to communal corridors.
Scope of works:
Our scope of works also consisted of the installation of soffit liner boards to underside of balconies and commercial areas and insulated render to entrance soffits and balconies.
Location: King’s Cross, London
Date of completion: November 2012
Contract value: £2.5m
Main contractor: Carillion Building

Central Saint Giles
Description:
Located at the heart of West End Central Saint Giles comprises of 109 exclusive apartments.
Scope of works:
The project involved the installation of drylining partitions and wall linings, M/F ceiling systems and finishes to the highest specification.
Location: West End, London
Date of completion: 2012
Contract value: £2.6m
Main contractor: United House

Cambridge Yard
Description:
Positioned within 10 residential blocks and an office block, the Cambridge Yard development provides 150 mixed tenure units.
Scope of works:
The project involved the installation of infill and standalone Metsec steel framing systems, insulated render system and weatherboard cladding system to external walls. Our interior scope of work included drylining party walls, partitions and wall linings, M/F ceiling systems and floor screed.
Location: Hanwell, London
Date of completion: 2012
Contract value: £2.8m
Main contractor: Wates Living Space

Greenwich High Road
Description:
The Greenwich High Road development provides 235 new luxury homes within 3 residential blocks
and a hotel.
Scope of works:
The project involved the installation of infill Metsec steel framing systems and sheathing board to the external walls. Our interior scope of work included drylining party walls, partitions and wall linings, M/F ceiling systems and demountable suspended ceilings to corridors.
Location: Greenwich, London
Date of completion: 2011
Contract value: £2.9m
Main contractor: Galliard Homes

Clapham Park
Description:
Part of the Clapham Park regeneration scheme the development provides 114 mixed sized apartments.
Scope of works:
The project involved the installation of infill Metsec steel framing system and insulated render system to the external walls to create a distinctive exterior by using high quality materials. Our interior scope of works included drylining party walls, partitions and wall linings, M/F ceiling systems.
Location: Clapham, London
Date of completion: 2012
Contract value: £1.4m
Main contractor: Wates Living Space

Merchant Square
Description:
Merchant Square is part of the regeneration of Paddington’s waterside, forming a new prestigious London landmark.
Scope of works:
Our scope of works consisted of the installation of drylining to party walls, partitions, wall lining, M/F ceiling systems and floor screed to 185 luxury apartments and tiled suspended ceilings to corridors and communal areas.
Location: Paddington, London
Date of completion: 2010
Contract value: £2.5m
Main contractor: Carillion Building

Velocity Tower
Description:
The Velocity Tower provides 113 new homes with commercial units on ground floor. The project is part of an affordable housing scheme transforming the site of an old warehouse on Stratford High Street.
Scope of works:
Our scope of works included the installation of Metsec steel framing system and sheathing board to the external walls, interior drylining to partitions, party walls, wall linings and M/F ceilings and acoustic tiled ceilings to corridors.
Location: Stratford, London
Date of completion: 2011
Contract value: £1.2m
Main contractor: Wates Living Space

Abford House
Description:
Located at the forecourt of Victoria Station Abford House comprises retail units at street level and high specification offices over nine floors.
Scope of works:
Our scope of works consisted of the installation of tiled suspended ceilings, drylining to core partitions and wall linings, GRG column casings, M/F ceilings and external rendered soffit system.
Location: Victoria, London
Date of completion: 2009
Contract value: £1m
Main contractor: Carillion Building

Roundwood Youth Centre
Description:
Roundwood Centre includes an IT suite, cafe, recording studio, dance theatre and performance area built for the young people North West London.
Scope of works:
Our scope of works included forming internal partitions, wall linings and suspended ceilings to emphasize the brilliant translucent external wall design
Location: Willesden, London
Date of completion: 2012
Contract value: £250,000
Main contractor: Morgan Sindall

Leading residential and commercial specialists in Dry Lining, Metsec Framing, Plastering, Rendering, Screeding and Suspended Ceilings in London and the South East
01707 373498
admin@srlondon.com
S & R London Limited, 17 Martinfield, Welwyn Garden City, Herts, AL7 1HG
Home | Dry Lining | Metsec Framing | Plastering | Rendering | Screeding | Suspended Ceilings | Contact Us | Careers
Privacy Policy. Copyright © 2021 S&R London Ltd. All rights reserved.
S & R London Limited, 17 Martinfield, Welwyn Garden City, Herts, AL7 1HG Telephone: 01707 373498




















































































